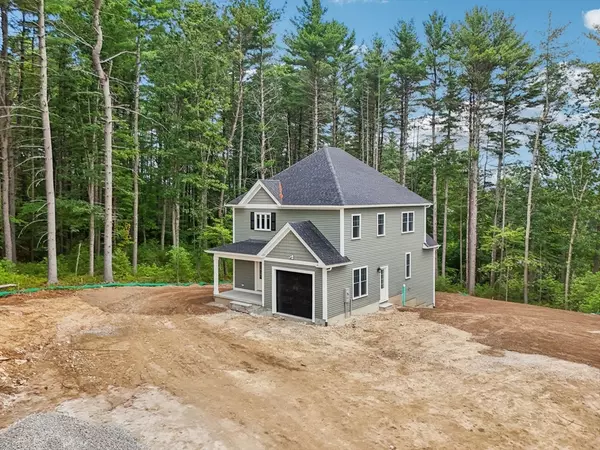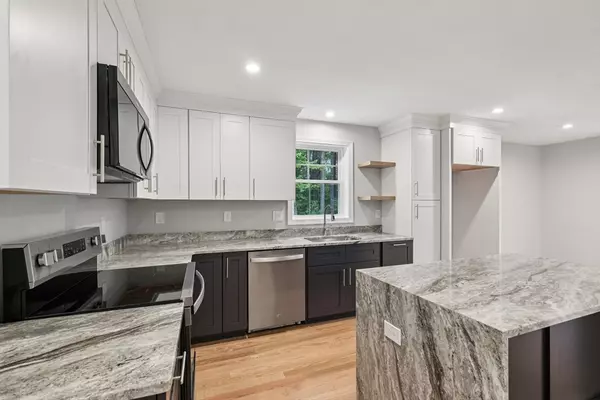27 James Road #1 Upton, MA 01568
3 Beds
3.5 Baths
2,200 SqFt
UPDATED:
Key Details
Property Type Condo
Sub Type Condominium
Listing Status Active
Purchase Type For Sale
Square Footage 2,200 sqft
Price per Sqft $347
MLS Listing ID 73412065
Bedrooms 3
Full Baths 3
Half Baths 1
HOA Fees $354/mo
Year Built 2025
Tax Year 2025
Lot Size 2.600 Acres
Acres 2.6
Property Sub-Type Condominium
Property Description
Location
State MA
County Worcester
Zoning res
Direction Westboro Rd to James Rd
Rooms
Family Room Flooring - Vinyl, Exterior Access, Recessed Lighting, Storage
Basement Y
Primary Bedroom Level Second
Dining Room Flooring - Hardwood
Kitchen Flooring - Hardwood, Countertops - Stone/Granite/Solid, Kitchen Island, Open Floorplan, Recessed Lighting
Interior
Interior Features Bathroom - Full, Bathroom - With Shower Stall, Bathroom
Heating Forced Air
Cooling Central Air
Flooring Tile, Carpet, Hardwood
Appliance Range, Dishwasher, Microwave
Laundry Electric Dryer Hookup, Washer Hookup, First Floor, In Unit
Exterior
Garage Spaces 1.0
Community Features Shopping, Highway Access, Public School
Waterfront Description Lake/Pond,1/2 to 1 Mile To Beach
Roof Type Shingle
Total Parking Spaces 2
Garage Yes
Building
Story 4
Sewer Private Sewer
Water Individual Meter
Others
Senior Community false
Virtual Tour https://www.zillow.com/view-imx/677acfce-1d08-4f04-aa73-f159f0f1b755?wl=true&setAttribution=mls&initialViewType=pano





