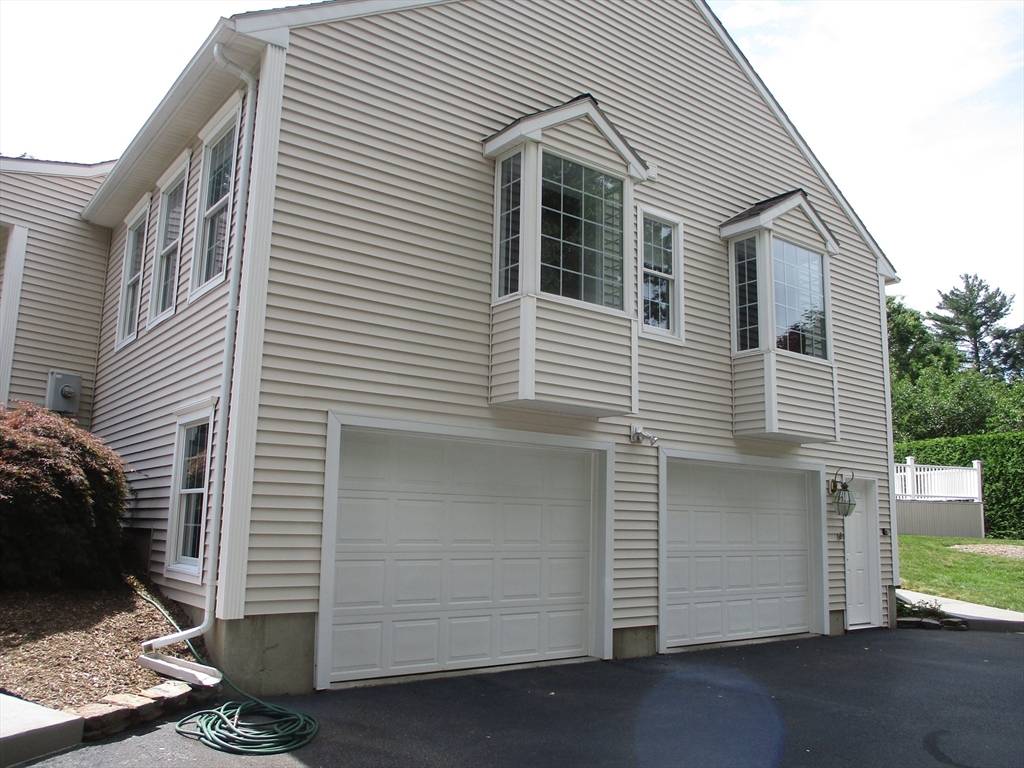3 Frost Ln Hadley, MA 01035
3 Beds
2.5 Baths
2,670 SqFt
UPDATED:
Key Details
Property Type Single Family Home
Sub Type Single Family Residence
Listing Status Active
Purchase Type For Sale
Square Footage 2,670 sqft
Price per Sqft $335
MLS Listing ID 73403337
Style Ranch
Bedrooms 3
Full Baths 2
Half Baths 1
HOA Y/N false
Year Built 1999
Annual Tax Amount $7,315
Tax Year 2025
Lot Size 0.480 Acres
Acres 0.48
Property Sub-Type Single Family Residence
Property Description
Location
State MA
County Hampshire
Zoning AR
Direction use GPS
Rooms
Basement Full, Walk-Out Access, Interior Entry, Garage Access, Concrete, Unfinished
Interior
Interior Features WaterSense Fixture(s), Central Vacuum, Other
Heating Central, Baseboard, Radiant, Propane, Hydronic Floor Heat(Radiant)
Cooling Central Air
Flooring Wood, Plywood, Carpet, Hardwood
Fireplaces Number 1
Appliance Water Heater, Range, Oven, Dishwasher, Disposal, Microwave, Indoor Grill, ENERGY STAR Qualified Refrigerator, Vacuum System, Plumbed For Ice Maker
Laundry Electric Dryer Hookup, Washer Hookup
Exterior
Exterior Feature Porch, Patio, Pool - Above Ground Heated, Professional Landscaping
Garage Spaces 3.0
Pool Heated
Community Features Shopping, Walk/Jog Trails, Medical Facility, Bike Path, Conservation Area, Highway Access, Marina, Private School, Public School, University
Utilities Available for Gas Range, for Electric Range, for Electric Dryer, Washer Hookup, Icemaker Connection
View Y/N Yes
View Scenic View(s)
Roof Type Shingle
Total Parking Spaces 6
Garage Yes
Private Pool true
Building
Lot Description Cul-De-Sac, Underground Storage Tank, Cleared, Farm
Foundation Concrete Perimeter
Sewer Private Sewer
Water Public, Well
Architectural Style Ranch
Others
Senior Community false





