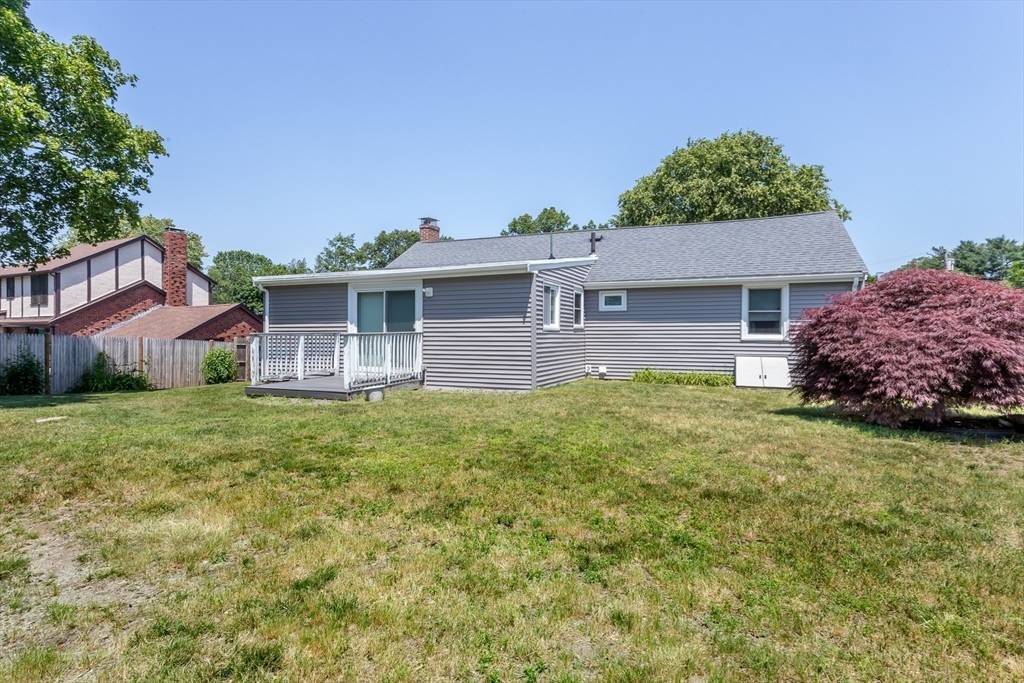69 Gerald Rd Milton, MA 02186
3 Beds
1.5 Baths
1,403 SqFt
OPEN HOUSE
Fri Jun 27, 12:00pm - 1:30pm
Sat Jun 28, 1:00pm - 2:30pm
Sun Jun 29, 11:00am - 12:30pm
UPDATED:
Key Details
Property Type Single Family Home
Sub Type Single Family Residence
Listing Status Active
Purchase Type For Sale
Square Footage 1,403 sqft
Price per Sqft $605
MLS Listing ID 73395889
Style Ranch
Bedrooms 3
Full Baths 1
Half Baths 1
HOA Y/N false
Year Built 1953
Annual Tax Amount $8,715
Tax Year 2025
Lot Size 7,840 Sqft
Acres 0.18
Property Sub-Type Single Family Residence
Property Description
Location
State MA
County Norfolk
Zoning RC
Direction Pleasant to Gerald
Rooms
Family Room Bathroom - Half, Flooring - Laminate, Slider
Basement Full, Bulkhead, Sump Pump, Concrete
Primary Bedroom Level First
Dining Room Flooring - Hardwood
Kitchen Flooring - Laminate
Interior
Heating Baseboard, Natural Gas
Cooling Central Air
Flooring Wood, Tile
Fireplaces Number 1
Fireplaces Type Living Room
Appliance Gas Water Heater, Range, Dishwasher, Refrigerator, Freezer
Exterior
Exterior Feature Deck - Composite, Storage
Garage Spaces 1.0
Community Features Shopping, Pool, Park, Walk/Jog Trails, Conservation Area, Highway Access, Public School
Utilities Available for Electric Range
Roof Type Shingle
Total Parking Spaces 2
Garage Yes
Building
Foundation Concrete Perimeter
Sewer Public Sewer
Water Public
Architectural Style Ranch
Others
Senior Community false





