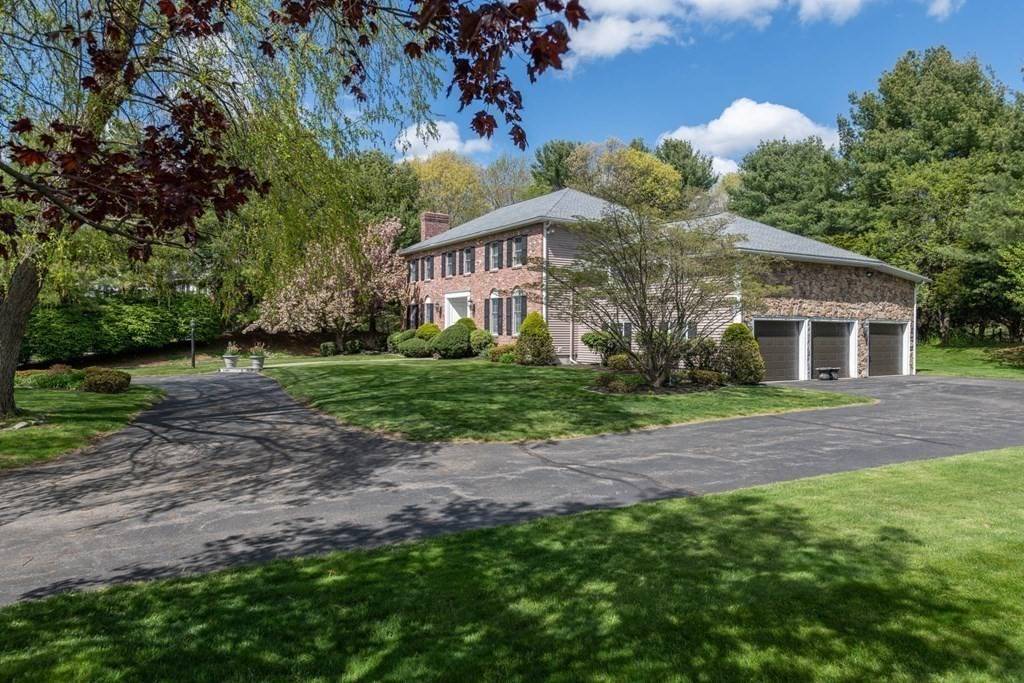4 Elliston Road Weston, MA 02493
5 Beds
4.5 Baths
6,000 SqFt
UPDATED:
Key Details
Property Type Single Family Home
Sub Type Single Family Residence
Listing Status Active
Purchase Type For Rent
Square Footage 6,000 sqft
MLS Listing ID 73394766
Bedrooms 5
Full Baths 4
Half Baths 1
HOA Y/N false
Rental Info Term of Rental(12)
Year Built 1992
Available Date 2025-08-01
Property Sub-Type Single Family Residence
Property Description
Location
State MA
County Middlesex
Direction Boston Post Rd. to Elliston Rd.
Rooms
Family Room Flooring - Hardwood
Primary Bedroom Level Second
Dining Room Flooring - Hardwood
Kitchen Flooring - Hardwood, Countertops - Stone/Granite/Solid, Kitchen Island, Breakfast Bar / Nook, Cabinets - Upgraded, Deck - Exterior, Exterior Access, Open Floorplan
Interior
Interior Features Bathroom - Full, Cedar Closet(s), Closet, Walk-In Closet(s), Bathroom, Media Room, Play Room, Entry Hall, Exercise Room, Bonus Room, Central Vacuum, Internet Available - Broadband
Heating Natural Gas, Central, Baseboard
Flooring Flooring - Stone/Ceramic Tile, Carpet
Fireplaces Number 2
Fireplaces Type Living Room
Appliance Disposal, Microwave, ENERGY STAR Qualified Refrigerator, ENERGY STAR Qualified Dishwasher, Cooktop, Oven
Laundry First Floor, In Unit
Exterior
Exterior Feature Covered Patio/Deck, Rain Gutters, Sprinkler System, Decorative Lighting
Garage Spaces 3.0
Community Features Shopping, Pool, Tennis Court(s), Walk/Jog Trails, Golf, Bike Path, Conservation Area, Highway Access, Private School, Public School
Total Parking Spaces 8
Garage Yes
Schools
Elementary Schools Weston
Middle Schools Weston Ms
High Schools Weston Hs
Others
Pets Allowed Yes w/ Restrictions
Senior Community false
Virtual Tour https://www.youtube.com/watch?v=8Xwwue_NzEU





