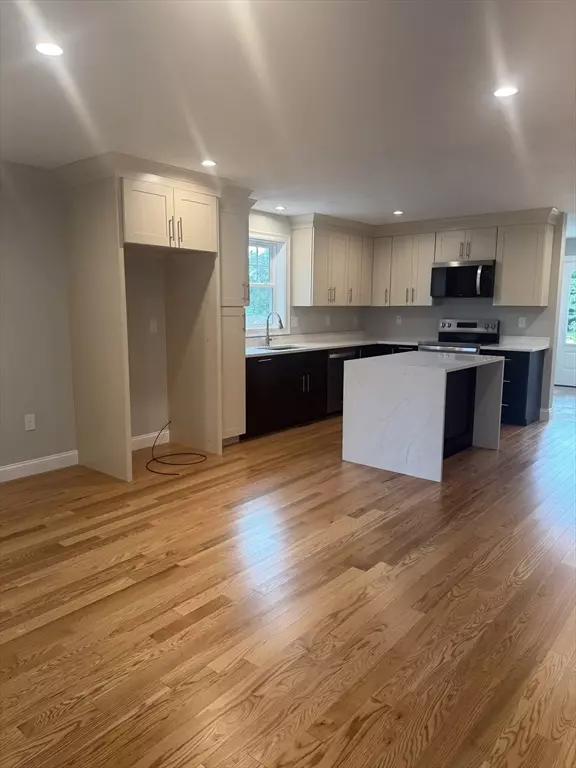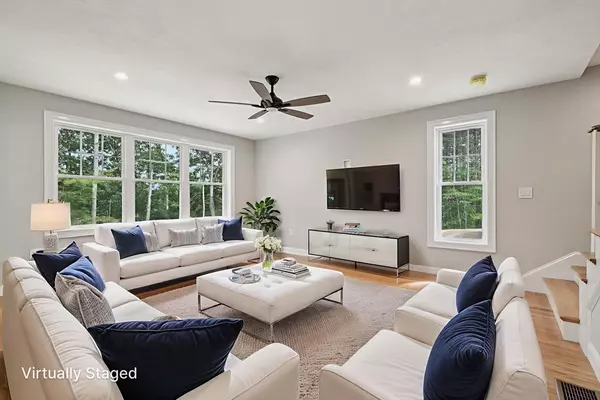27 James Road #2 Upton, MA 01568
3 Beds
3.5 Baths
2,200 SqFt
UPDATED:
Key Details
Property Type Single Family Home
Sub Type Single Family Residence
Listing Status Active
Purchase Type For Sale
Square Footage 2,200 sqft
Price per Sqft $340
MLS Listing ID 73388970
Style Colonial
Bedrooms 3
Full Baths 3
Half Baths 1
HOA Y/N true
Year Built 2025
Tax Year 2025
Lot Size 2.600 Acres
Acres 2.6
Property Sub-Type Single Family Residence
Property Description
Location
State MA
County Worcester
Zoning res
Direction Westboro Rd to James Rd
Rooms
Family Room Flooring - Vinyl, Exterior Access, Recessed Lighting, Storage
Basement Full, Partially Finished, Interior Entry
Primary Bedroom Level Second
Dining Room Flooring - Hardwood
Kitchen Flooring - Hardwood, Countertops - Stone/Granite/Solid, Kitchen Island, Open Floorplan, Recessed Lighting
Interior
Interior Features Bathroom - Full, Bathroom - With Shower Stall, Bathroom
Heating Forced Air, Propane
Cooling Central Air
Flooring Tile, Carpet, Hardwood
Appliance Electric Water Heater, Range, Dishwasher, Microwave
Laundry Electric Dryer Hookup, Washer Hookup, First Floor
Exterior
Exterior Feature Porch, Balcony
Garage Spaces 1.0
Community Features Shopping, Highway Access, Public School
Waterfront Description Lake/Pond,1/2 to 1 Mile To Beach
Roof Type Shingle
Total Parking Spaces 2
Garage Yes
Building
Foundation Concrete Perimeter
Sewer Private Sewer
Water Private
Architectural Style Colonial
Others
Senior Community false





