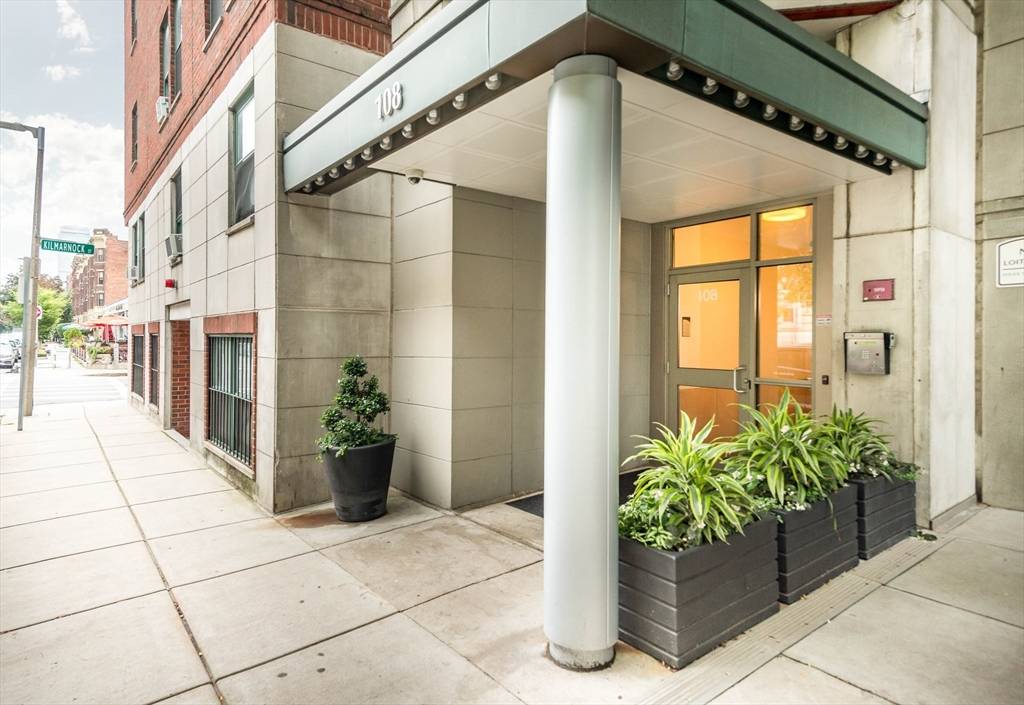108 Peterborough St #4G Boston, MA 02215
2 Beds
1 Bath
854 SqFt
UPDATED:
Key Details
Property Type Condo
Sub Type Condominium
Listing Status Active
Purchase Type For Rent
Square Footage 854 sqft
MLS Listing ID 73387598
Bedrooms 2
Full Baths 1
HOA Y/N true
Rental Info Term of Rental(12)
Year Built 1990
Available Date 2025-09-01
Property Sub-Type Condominium
Property Description
Location
State MA
County Suffolk
Area The Fenway
Direction Corner of Peterborough and Kilmarnock
Rooms
Primary Bedroom Level First
Interior
Interior Features Elevator, Single Living Level
Heating Central, Forced Air
Appliance Range, Dishwasher, Disposal, Microwave, Refrigerator
Laundry In Building
Exterior
Garage Spaces 1.0
Community Features Public Transportation, Shopping, Park, Medical Facility, Bike Path, Highway Access, House of Worship, Private School, Public School, T-Station, University
Total Parking Spaces 1
Garage Yes
Others
Pets Allowed Yes w/ Restrictions
Senior Community false
Virtual Tour https://my.matterport.com/show/?m=tFi2k5wZrTX





