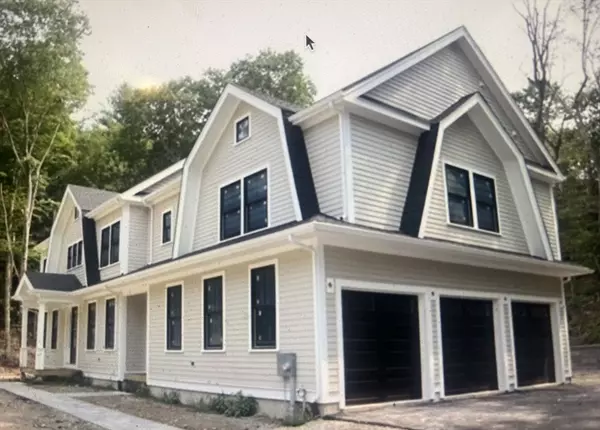45 Widow Rites Lane Sudbury, MA 01776
4 Beds
4 Baths
3,816 SqFt
UPDATED:
Key Details
Property Type Single Family Home
Sub Type Single Family Residence
Listing Status Active
Purchase Type For Sale
Square Footage 3,816 sqft
Price per Sqft $644
Subdivision Willis Hills Estates
MLS Listing ID 73384852
Style Colonial
Bedrooms 4
Full Baths 3
Half Baths 2
HOA Fees $150/ann
HOA Y/N true
Year Built 2025
Annual Tax Amount $7,449
Tax Year 2025
Lot Size 1.320 Acres
Acres 1.32
Property Sub-Type Single Family Residence
Property Description
Location
State MA
County Middlesex
Area North Sudbury
Zoning Res A
Direction Maynard Road (Rt 27) to Wyman, Right on Widow Rites Lane
Rooms
Family Room Coffered Ceiling(s), Flooring - Hardwood, Chair Rail, Recessed Lighting, Wainscoting, Crown Molding, Decorative Molding
Basement Full, Interior Entry, Unfinished
Primary Bedroom Level Second
Dining Room Coffered Ceiling(s), Flooring - Hardwood, Recessed Lighting, Wainscoting, Lighting - Overhead, Crown Molding, Decorative Molding
Kitchen Flooring - Hardwood, Pantry, Countertops - Stone/Granite/Solid, Kitchen Island, Open Floorplan, Recessed Lighting, Slider, Wine Chiller, Gas Stove, Lighting - Pendant, Crown Molding, Decorative Molding
Interior
Interior Features Bathroom - Full, Bathroom - Tiled With Tub & Shower, Chair Rail, Wainscoting, Crown Molding, Window Seat, Bathroom, Library, Mud Room, Internet Available - Unknown
Heating Forced Air, Propane
Cooling Central Air, Dual
Flooring Tile, Hardwood, Flooring - Stone/Ceramic Tile, Flooring - Hardwood
Fireplaces Number 1
Fireplaces Type Family Room
Appliance Water Heater, Range, Oven, Dishwasher, Microwave, Refrigerator, ENERGY STAR Qualified Refrigerator, ENERGY STAR Qualified Dishwasher
Laundry Flooring - Stone/Ceramic Tile, Second Floor
Exterior
Exterior Feature Deck - Composite, Rain Gutters, Professional Landscaping, Screens
Garage Spaces 3.0
Community Features Shopping, Park, Walk/Jog Trails, Stable(s), Golf, Bike Path, Conservation Area, Highway Access, House of Worship, Private School, Public School, T-Station, Sidewalks
Utilities Available for Gas Range
View Y/N Yes
View Scenic View(s)
Roof Type Shingle
Total Parking Spaces 6
Garage Yes
Building
Lot Description Cul-De-Sac, Wooded, Easements, Cleared, Sloped
Foundation Concrete Perimeter
Sewer Private Sewer
Water Public
Architectural Style Colonial
Schools
Elementary Schools Nixon
Middle Schools Curtis
High Schools Lincoln-Sudbury
Others
Senior Community false
Acceptable Financing Contract
Listing Terms Contract





