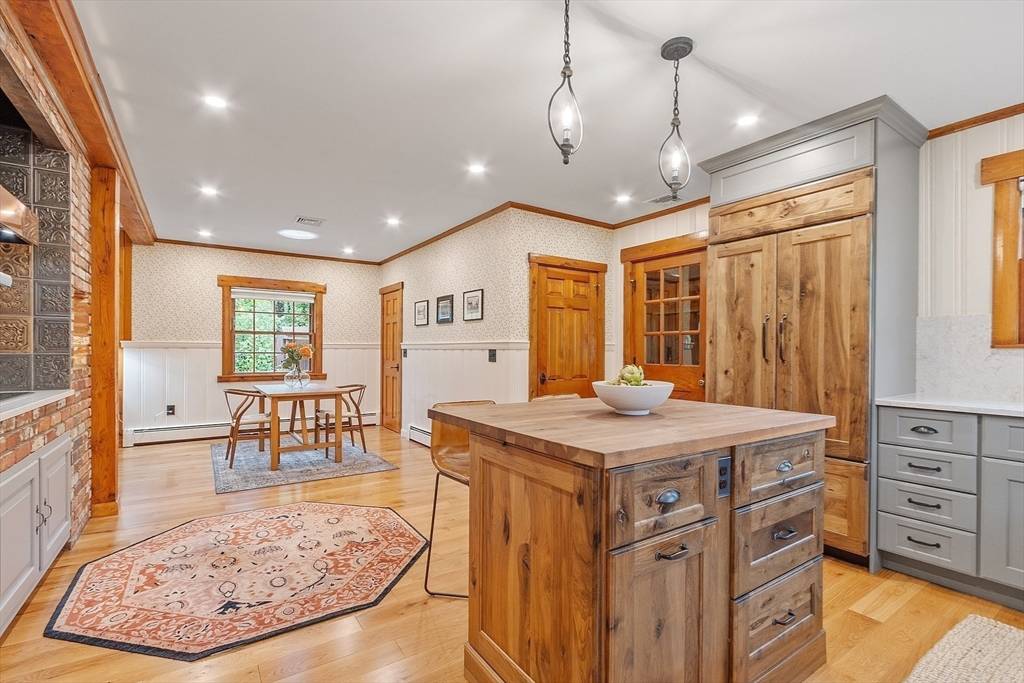6 North St Acton, MA 01720
3 Beds
2 Baths
2,747 SqFt
OPEN HOUSE
Sat May 31, 11:00am - 12:30pm
Sun Jun 01, 11:00am - 12:30pm
UPDATED:
Key Details
Property Type Single Family Home
Sub Type Single Family Residence
Listing Status Active
Purchase Type For Sale
Square Footage 2,747 sqft
Price per Sqft $327
MLS Listing ID 73381481
Style Ranch,Log
Bedrooms 3
Full Baths 2
HOA Y/N false
Year Built 1965
Annual Tax Amount $14,216
Tax Year 2025
Lot Size 0.860 Acres
Acres 0.86
Property Sub-Type Single Family Residence
Property Description
Location
State MA
County Middlesex
Zoning Res
Direction Main Street to North Street
Rooms
Family Room Skylight, Beamed Ceilings, Closet/Cabinets - Custom Built, Flooring - Hardwood, Remodeled, Lighting - Overhead
Basement Full, Partially Finished, Bulkhead
Primary Bedroom Level First
Dining Room Beamed Ceilings, Flooring - Hardwood, Window(s) - Picture, Wainscoting, Lighting - Overhead
Kitchen Beamed Ceilings, Closet/Cabinets - Custom Built, Flooring - Hardwood, Dining Area, Countertops - Stone/Granite/Solid, Kitchen Island, Recessed Lighting
Interior
Interior Features Closet, Lighting - Overhead, Vaulted Ceiling(s), Recessed Lighting, Closet/Cabinets - Custom Built, Steam / Sauna, Entrance Foyer, Office, Bonus Room, Internet Available - Unknown
Heating Baseboard, Radiant, Oil
Cooling Central Air
Flooring Tile, Hardwood, Engineered Hardwood, Flooring - Hardwood, Flooring - Wood
Fireplaces Number 1
Fireplaces Type Family Room
Appliance Water Heater, Range, Refrigerator, ENERGY STAR Qualified Dryer, ENERGY STAR Qualified Dishwasher, ENERGY STAR Qualified Washer, Range Hood
Laundry Electric Dryer Hookup, Washer Hookup, First Floor
Exterior
Exterior Feature Porch - Enclosed, Patio, Storage
Garage Spaces 1.0
Community Features Public Transportation, Shopping, Park, Walk/Jog Trails, Golf, Bike Path, Conservation Area, Highway Access, House of Worship, Public School
Utilities Available for Electric Range, for Electric Oven, for Electric Dryer, Washer Hookup
Roof Type Shingle
Total Parking Spaces 4
Garage Yes
Building
Lot Description Level
Foundation Concrete Perimeter
Sewer Private Sewer
Water Public
Architectural Style Ranch, Log
Schools
Elementary Schools Choice Of 6
Middle Schools Rj Grey
High Schools Ab
Others
Senior Community false





