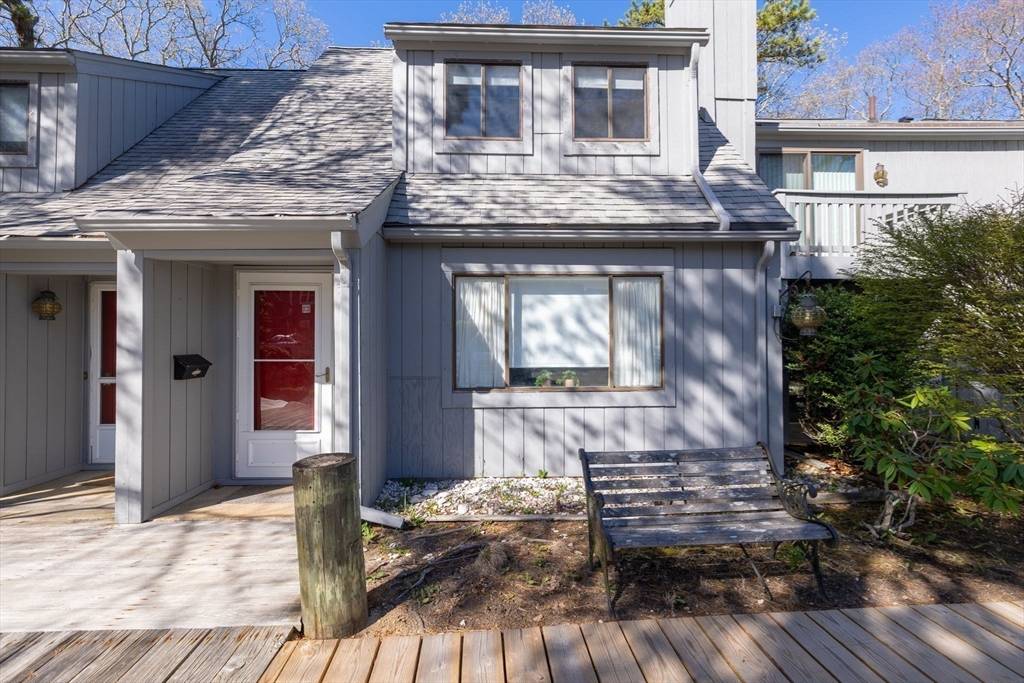855 W Main St #11 Barnstable, MA 02630
2 Beds
1.5 Baths
1,040 SqFt
OPEN HOUSE
Sat May 03, 1:30pm - 3:00pm
Sun May 04, 11:00am - 1:00pm
UPDATED:
Key Details
Property Type Single Family Home
Sub Type Single Family Residence
Listing Status Active
Purchase Type For Sale
Square Footage 1,040 sqft
Price per Sqft $312
MLS Listing ID 73367941
Style Other (See Remarks)
Bedrooms 2
Full Baths 1
Half Baths 1
HOA Fees $383/mo
HOA Y/N true
Year Built 1972
Annual Tax Amount $1,540
Tax Year 2025
Property Sub-Type Single Family Residence
Property Description
Location
State MA
County Barnstable
Area Hyannis
Zoning split rb-h
Direction West Main St to #855 to Unit #11 on left
Interior
Heating Electric Baseboard
Cooling Central Air
Flooring Tile
Appliance Electric Water Heater, Range, Dishwasher, Microwave, Refrigerator, Washer, Dryer
Laundry Electric Dryer Hookup, Washer Hookup
Exterior
Exterior Feature Patio, Storage
Community Features Public Transportation, Shopping, Golf, Medical Facility, Highway Access, Marina, Public School
Utilities Available for Electric Range, for Electric Oven, for Electric Dryer, Washer Hookup
Waterfront Description Beach Front,Harbor,Ocean,Beach Ownership(Public)
Roof Type Shingle
Total Parking Spaces 1
Garage No
Building
Lot Description Wooded, Cleared, Level
Foundation Slab
Sewer Private Sewer
Water Public
Architectural Style Other (See Remarks)
Others
Senior Community false





